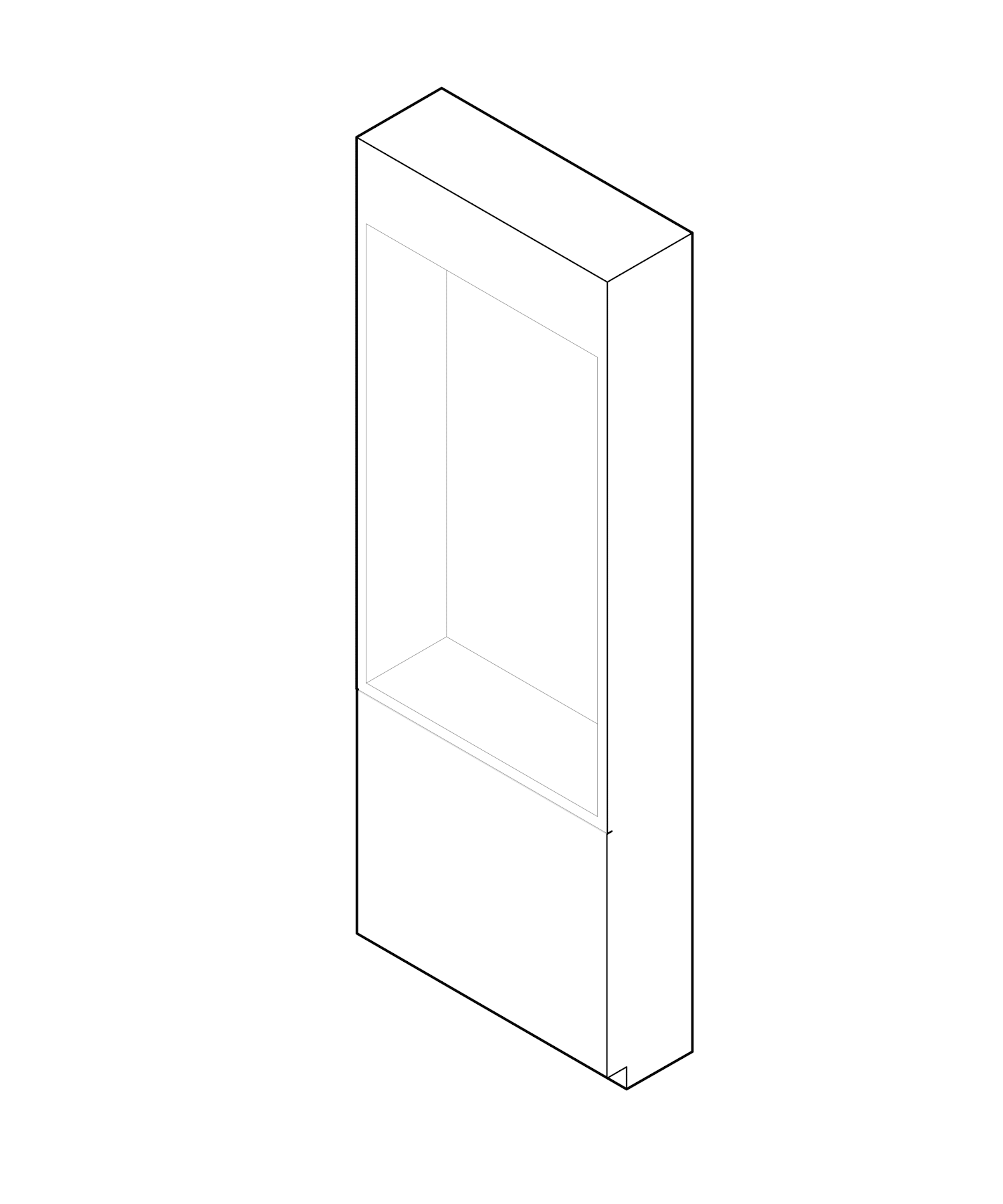LIVING BEAUTY
COMMERCIAL-RETAIL/SPA
2025
BUILT
LIVING BEAUTY
TORONTO, CANADA
JOHN ALUNAN
CATEGORY
YEAR
STATUS
CLIENT
LOCATION
PHOTOS
Throughout history, apothecaries have acted as spaces of both curiosity and care. Traditionally defined by dark wood, elaborate detailing, and a plethora of small drawers containing unseen intrigues, these service-forward spaces offered intimate consultations conducted on either side of a counter. Living Beauty boldly reinvents this bygone but invaluable typology, defining an impactful interior design identity for the luxury beauty retailer.
Located in Toronto’s Christie Pits neighbourhood, Living Beauty intends a personalized, one-to-one experience for visitors. To facilitate this, we designed a grand, wraparound bar that functions as the social heart of the space, quietly accented by streamlined Corian display tables. Tracing the perimeter, subtly arched product bays with an abundance of drawer storage for supplementary stock establish a multiplied form that’s both functional and visually compelling. While gently alluding to the design language of apothecaries, these alcoves maintain a contemporary attitude, relying on modular systems, straightforward fabrication methods, and modern materials like powder-coated steel shelving.
Departing from the dark wood of traditional apothecaries, the clay-toned millwork espouses a light, uniform backdrop for different products and branding, anchored by Breccia Oniciata marble that transforms each bay into its own service counter. Rounded tambour paneling, bevelled at both ends, creates a rhythmic geometric pattern that provides texture and interest as one navigates the store.
These subtle curves are joined by a concentric floor pattern of terracotta-toned porcelain tiles, which sweep jubilantly from one side of the shop to the other. The simple but unique arrangement completes at the centre of the space, fostering a powerful visual pathway to the threshold where the store transitions to the treatment area.
Beyond the fluted glass window, the Living Beauty spa subtly evokes the design language of the retail shop while enacting a distinct spatial experience for rest and relaxation. The playful and intimate reception acts as a transition between the visual stimulus of the store and the ephemeral calmness of the spa. To carve out individual treatment rooms, we designed a high-gloss cube, a reflective form that converses with mirrored millwork, vintage sconces, and cove lighting to generate a sense of luminosity in the corridors. This clean, mint-toned structure offers an unexpected and refreshing contrast to the space’s otherwise warm palette.
Such gestures allow Living Beauty to celebrate a relevant typology of the past through modern design thinking. By invoking lessons of the apothecary and rethinking them anew, the space asserts a distinctly contemporary character, engaging in a critical dialogue around aesthetics, function, and spatial values.




















