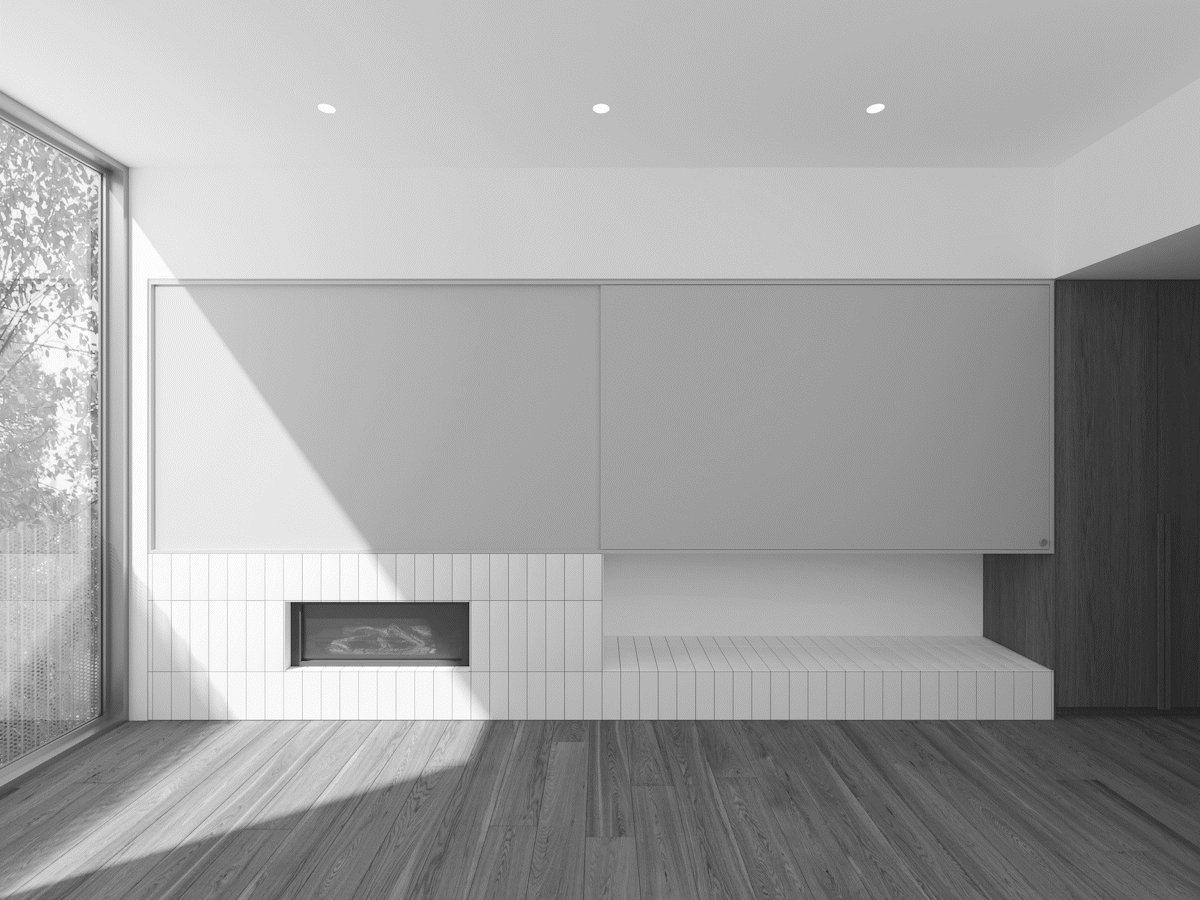CEDARVALE HOUSE
RESIDENTIAL
2020
UNBUILT
PRIVATE
TORONTO, CANADA
ODAMI
CATEGORY
YEAR
STATUS
CLIENT
LOCATION
RENDERINGS
Cedarvale House consists of the renovation and expansion of a two-story mixed-use building. The second-floor apartment will be extensively reconfigured and refinished, and integrated into a new third floor with a covered rooftop balcony.







